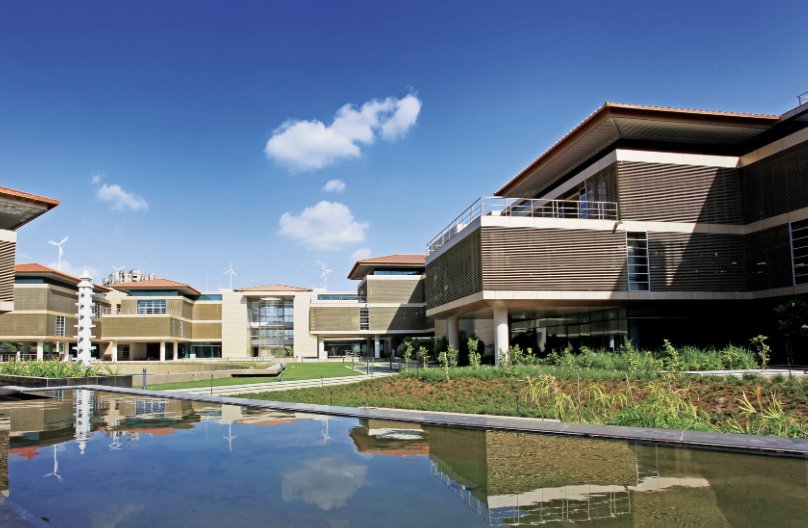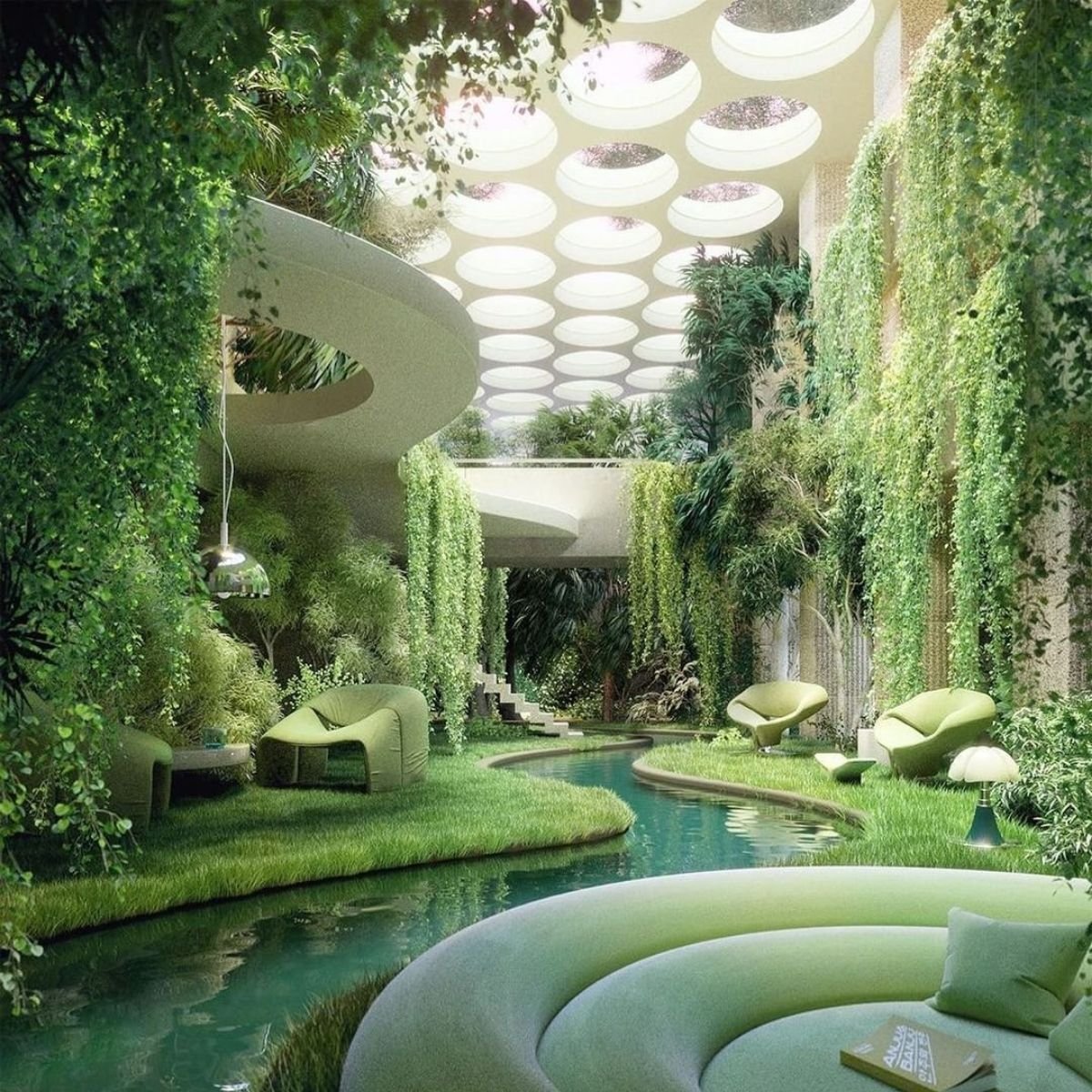Green Architecture
Honestly speaking, this is the most interesting topic I have ever found while studying environmental science. Everyone in the developed countries is well aware of what green architecture is, but this does not cover the whole world, does it? Green architecture, or green design, is an approach to building that minimises harmful effects on human health and the environment. While green architecture has gained popularity in developed countries, there is still a need for widespread awareness and implementation in developing nations to address global environmental challenges effectively. The green architect or designer attempts to safeguard air, water, and the earth by choosing eco-friendly building materials and construction practices. It is one that uses less water, optimises energy efficiency, conserves natural resources, generates less, and provides healthier spaces for occupants in a conventional building. Green building is the practice of creating structures and using processes that are environmentally responsible and resource efficient throughout a building's life cycle, from sitting to design, construction, operation, maintenance, renovation, and deconstruction.
Characteristics of green architecture
The ventilation systems, which are designed in green architecture, are efficient for heating and cooling. They are designed to maximise natural airflow and minimise the need for artificial heating and cooling systems, reducing energy consumption. Additionally, green architecture incorporates sustainable materials and construction techniques, such as using recycled or locally sourced materials, to minimise environmental impact and promote resource conservation.
The lighting and appliances that are used in green architecture are energy-efficient.
Water-saving plumbing fixtures are also commonly used in green architecture to reduce water consumption. These fixtures include low-flow toilets, faucets with aerators, and rainwater harvesting systems. By implementing these measures, green architecture aims to create buildings that are not only environmentally friendly but also promote a sustainable lifestyle for their occupants.
Landscapes are planned to maximise passive solar energy. This involves strategically placing windows and shading devices to optimise natural light and heat from the sun, reducing the need for artificial lighting and heating. Additionally, green architecture often incorporates green roofs and walls, which not only provide insulation but also help mitigate the urban heat island effect and improve air quality.
The materials used for the building of green architecture are locally obtained and are non-synthetic and non-toxic. These materials are typically sourced from nearby regions, reducing the carbon footprint associated with transportation. Furthermore, the use of non-synthetic and non-toxic materials promotes a healthier indoor environment by minimising the release of harmful chemicals and pollutants.
There are alternate power sources, such as solar power and wind power. These alternative power sources not only reduce reliance on fossil fuels but also contribute to a lower carbon footprint. By harnessing renewable energy, green architecture can achieve a higher level of sustainability and energy efficiency. Additionally, these power sources can provide long-term cost savings for the building's occupants.
Examples of green architecture
Shanghai Tower, China
Shanghai Tower is a 128-story, 632-metre-tall megatall skyscraper in Shanghai's Lujiazui district. It is the tallest skyscraper in China and the third-tallest building in the world in terms of height to architectural top. It also holds two more world records: its Mitsubishi Electric lifts are the fastest in the world, reaching speeds of 18 metres per second. And, at 562 metres, its public observation deck is the highest in the world. The most intriguing aspect of the tower, though, is that it employs a number of technologies to dramatically cut energy use. Despite its height, its spiral form is highly wind- and earthquake resistant.The Shanghai Tower's construction began in 2008.
SEAT’s Martorell plant, Barcelona
The Martorell manufacturing facility, located about 30 kilometres from Barcelona, was officially opened in February 1993 by HM Juan Carlos I of Spain and is one of Europe's most sophisticated facilities of its sort. Seat's Barcelona vehicle production has ecologically friendly features such as 4000 square metres of photocatalytic pavement, which cuts air pollution by 40%, and the automotive industry's largest solar power facility, with 53,000 panels generating 17 million kWh annually.
One Central Park, Sydney, Australia
Ateliers Jean Nouvel and Foster and Partners designed One Central Park, a sustainable skyscraper with innovative features like vertical gardens, a tri-generation system, water collection, green roofs, recycling, car sharing, and sewer mining. The building's aesthetics improve air quality and insulation, while its tri-generation system reduces its carbon footprint. The building also features green roofs, car sharing, and sewer mining, with plants and foliage on balconies.
The Crystal, London, UK
The Crystal, a London event space near the Royal Docks, is a highly environmentally friendly structure. Built on an 18,000-square-meter plot, it is powered by electricity and heated by ground-source heat pumps. Solar power provides over 20% of the required electricity. Rainwater collection technologies help reduce water consumption. The Crystal's architecture promotes natural light and ventilation, reducing artificial lighting and air conditioning. This makes it a model for sustainable urban building environments.
Museum of Tomorrow, Brazil
Rio de Janeiro's unique Science Museum is a sustainable engineering marvel with cutting-edge technology and interactive exhibits. The building incorporates environmentally friendly materials and energy-saving technology, transforming it into a modern architectural marvel. The Museum of Tomorrow features a cooling system that adjusts temperature using the harbour and solar panels on its spines for daylight gathering.
Suzlon, One Earth, India
An Indian project called Suzlon One Earth has improved energy efficiency, water management, and waste treatment systems. By installing LED open-air lighting systems, the school, which was previously the world's fifth-largest provider of wind turbines, saves 65% of its energy. Nearby photovoltaic panels and wind turbines generate 8% of its annual energy needs at a cost of about 11%. Suzlon One Earth is a zero-energy initiative that generates 92% of its energy from renewable sources. This achievement has reduced the school's carbon footprint and served as a model for other schools worldwide.
Pixel Building, Melbourne, Australia
The Pixel Building in Melbourne, Australia, is a four-story office building with sustainable design features such as rainwater harvesting, solar panels, and a green roof. This novel solution decreases the building's carbon footprint and serves as a model for other structures. The structure also makes use of cutting-edge technology systems such as smart lighting and automatic energy management, earning it green certifications and setting new norms for ecologically aware architecture. It also generates its own electricity and water via wind turbines and a green roof that uses greywater evapotranspiration.
The Edge, Amsterdam
According to BREEAM, The Edge, a 15-story office skyscraper in Amsterdam's Zuidas financial district, is the world's greenest building, with a sustainability score of 98.4 percent. A sophisticated climate management system that changes temperature and lighting based on occupancy, eliminating energy waste, is one of the building's sustainable characteristics. Furthermore, The Edge employs innovative waste management practises such as recycling and composting, reducing its environmental impact even further. The Dutch call this "the new way of working," and it involves the use of information technology to modify work techniques and places.
Acros Fukuoka Prefectural International Hall, Japan
Acros Fukuoka Prefectural International Hall is a 14-story office skyscraper in Japan that houses an exhibition hall, museum, theatre, conference rooms, governmental offices, private offices, and a basement. It has a semicircular atrium and a triangular lobby, which allow natural light to reach the internal rooms. The eco-friendly hall, which is surrounded by tiered gardens, holds symphony orchestras and trade shows. The green stepping garden exterior, which opened in 1995 and is accessible from two park entrances, has become a new landmark for the city.
In conclusion
Green design is a sustainable approach to environmental interaction that uses renewable energy, insulation, and materials to reduce carbon footprints. It combines biophilic designs with functionality and environmental awareness. However, acceptance is influenced by economic factors, industry conventions, and public awareness. While it offers benefits like improved air quality and reduced energy consumption, higher upfront costs and limited public support can hinder widespread adoption. Collaboration among governments, businesses, architects, and citizens is crucial for a green transition. Green architecture promotes a harmonious future with architecture and nature.















